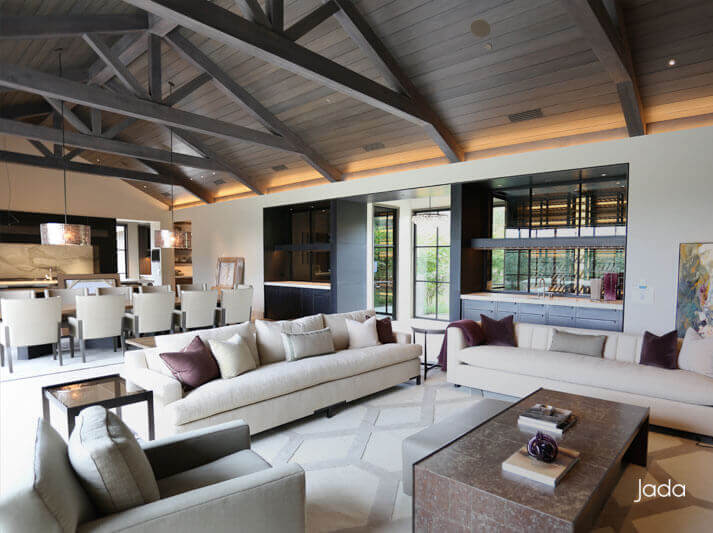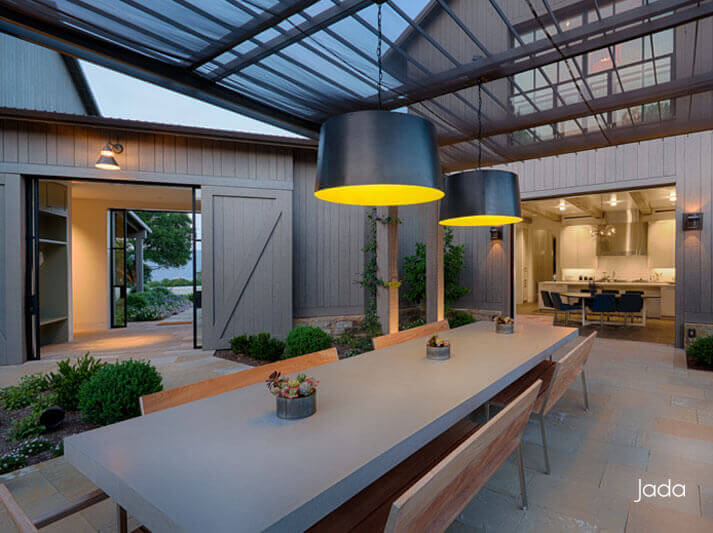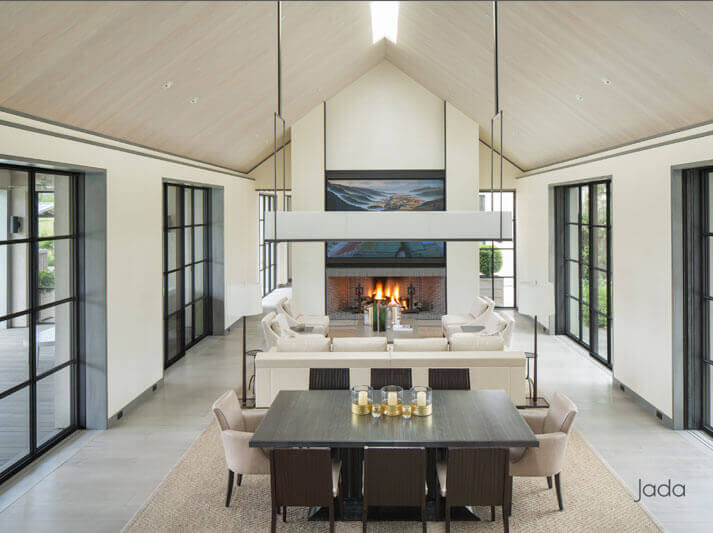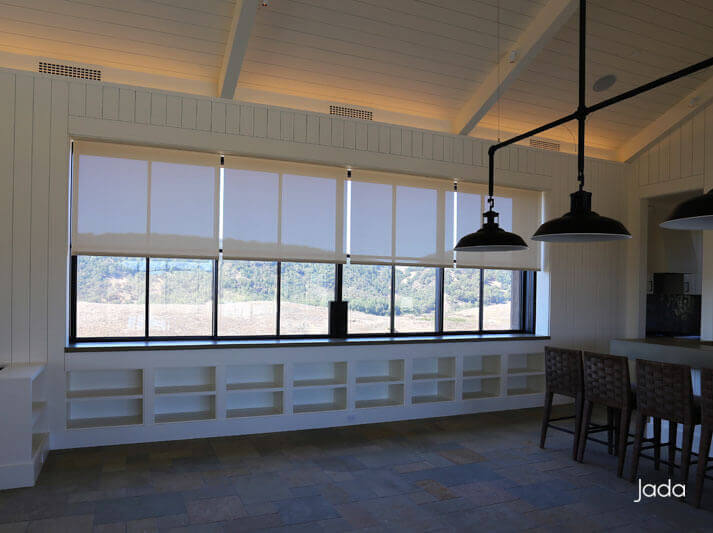Inspired by the way people actually live nowadays, design professionals look to redefine the layout, function and efficiency of the residential home. Architects are zeroing in on client's lifestyles and desired use of space to help shape today's dream home.

Open Concept Living
The days of homes with several walls dividing rooms are long gone. Today’s homeowner seeks the airiness and flow of an open concept floor plan with the focus on entertaining, multi-tasking, and family time. A study by The Center on Everyday Lives of Families at the University of California looked at how we use the space in our homes. The study found that close to three-fourths of the family’s time was largely spent in the kitchen and family rooms while the dining and living rooms got little to no use at all. It’s clear that as lifestyles become more informal, the need for formal spaces is nearly eliminated. Casual and comfortable atmospheres encourage social interaction and families prefer one large great room to act as the heart of the home. A larger kitchen with multiple dining options serves as the center of household activities, and provides additional opportunities to connect.

Blurring the Boundaries
Going hand-in-hand with open concept living, the merging of indoor and outdoor spaces is a home trend that is increasingly popular with today’s homeowner. Not only does it expand interior living space, but research shows becoming "one with nature” is beneficial for our brains, reduces stress and improves mood. Large pocketing doors are an ideal architectural strategy used for opening an interior space to an outdoor living area. These expansive glass openings create flow, expand the view, and save valuable square footage as the doors simply disappear into the wall. To further blend the two spaces, architects recommend using continuous flooring with a minimum transition sill to create a strong feeling of one seamless space.

Healthy Homes
With an increased focus on environmental health issues,The Harvard Joint Center for Housing Studies found the leading healthy home concern for homeowners to be indoor air quality. Taking into account the time we spend in our homes, it makes perfect sense that homeowners are questioning indoor air quality and its impact on their health. In favorable climates and building layouts, architects utilize operable windows and doors that are oriented across the room from each other to provide maximum air movement and cross ventilation. Other strategies to improve indoor air quality in our homes include avoiding products and materials that contain volatile organic compounds (VOCs). Homeowners are choosing to use low-VOC paint and wall finishes, non-toxic flooring, and organic linens and furnishings to reduce toxic chemical exposures within the home.

Similar to the success of the smartphone, “smart home” technology tops the list of valued home design features. Homeowners seek convenience, and want to easily monitor things like heating, lighting, appliances, and security all from the touch of their phone. Earning its green credentials, smart home technology is programmed to intelligently conserve energy. Lights automatically turn off when a room is not in use, thermostats adjust temperatures based on occupant behavior and weather patterns, and intuitive smart window treatments adjust shading to maximize natural lighting and comfort based on the homeowner’s ideal preferences. What will they come up with next?